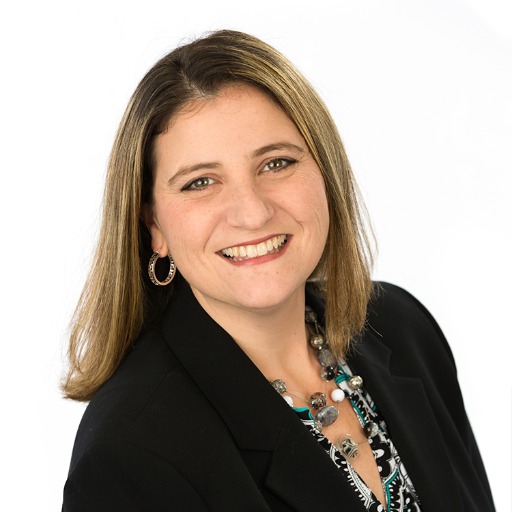Santa Fe, TX 77517 7107 Pearson Road
$700,000



27 more




























Presented By: eXp Realty LLC;
Home Details
Welcome home to this beautifully newly remodeled estate on 3 acres offering country living at its finest! Move-in ready, this 4br/3.5ba property with bonus rooms includes an outstanding 3,787 sq.ft., an oversized 4-car garage, 2-story workshop and a saltwater pool with slide and hot tub. Bring your boats, ATV's or cars/trucks, the garage has plenty of space! The 2-story workshop has water and electric and could be converted into a guest house or be a heated/cooled workspace. Summer 2025 updates include new Owens Corning Duration shingle roof, fresh interior and exterior paint, Shaw Anso carpeting, updated lighting fixtures, ceiling fans, vent hood, 2 new water heaters, recent HVAC updates and more! This spacious floorplan is designed for multi-generational living or large families and entertaining is easy with an extra-wide, extended driveway and porte-cochere providing plenty of parking for your family and guests. Schedule your appointment today, as this one won't last long!
Presented By: eXp Realty LLC;
General for 7107 Pearson Road
Additional Parcels Y/NNo
AppliancesDishwasher, ElectricOven, GasCooktop, Disposal, Microwave, Refrigerator
Architectural StyleTraditional
Attached Garage Yes
Carport Spaces4.0
Carport Y/NYes
CitySanta Fe
Construction MaterialsBrick, CementSiding, Stone, WoodSiding
CoolingCentralAir, Electric
CountyGalveston
DirectionsFrom 45 South take 646 to FM 1764 go right. Take slight right onto Hwy 6. Left on Jackson St, Right on 8th St, Left on Terry St, Right on Ash Rd, Left on Birch St, Left on Cedar St, Right on Highland, Right
DisclosuresOther, SellerDisclosure
Elementary SchoolDAN J KUBACAK ELEMENTARY SCHOOL
Elementary School District45 - Santa Fe
Energy EfficientHvac, Insulation, Windows
Facing DirectionNorthwest
Full Baths3
Garage Spaces4.0
Garage Y/NYes
HOANo
HeatingPropane
High SchoolSANTA FE HIGH SCHOOL
High School District45 - Santa Fe
Home Warranty Y/NNo
Land Lease Y/NNo
Lease Considered Y/NNo
Lease Renewal Y/NNo
Legal DescriptionABST 21 A G REYNOLDS SUR TR 7-8, ACRES 3.009 AKA PT OF LOTS
LevelsTwo
Lot Size UnitsSquareFeet
MLS Area33
MLS Area MinorSanta Fe
Middle/Junior High SchoolSANTA FE JUNIOR HIGH SCHOOL
Middle/Junior School District45 - Santa Fe
MobileHomeRemainsYNNo
ModificationTimestamp2025-09-20T09:09:45.200-00:00
New ConstructionNo
Other StructuresWorkshop
Patio/Porch FeaturesCovered, Deck, Patio, Porch
Pool FeaturesGunite, InGround, PoolSpaCombo, SaltWater
PostalCitySanta Fe
Property SubtypeDetached
Property TypeResidential
Rent Control Y/NNo
RoofComposition
Security FeaturesSmokeDetectors
Senior Community Y/NNo
SewerAerobicSeptic
Spa FeaturesHotTub
Standard StatusActive
StatusActive
Stories Count2
Subdivision NameHighland Farms
Tax Annual Amount14336.0
Tax Year2024
Total Rooms8
Year Built2003
Year Built SourcePublicRecords
Interior for 7107 Pearson Road
Air Conditioning Y/NYes
Basement (Y/N)No
Bedrooms Possible4
Fireplace FeaturesGas, WoodBurning
Fireplace Y/NYes
FlooringCarpet, Tile
Half Baths1
Heating Y/NYes
Interior AmenitiesBreakfastBar, Balcony, CrownMolding, CentralVacuum, DoubleVanity, EntranceFoyer, GraniteCounters, HollywoodBath, HighCeilings, KitchenIsland, KitchenFamilyRoomCombo, BathInPrimaryBedroom, PotsAndPanDrawers, Pantr
Laundry FeaturesWasherHookup, ElectricDryerHookup, GasDryerHookup
LivingAreaSourceAppraiser
Room TypeBreakfastRoomNook, Den, DiningRoom, EntryFoyer, FamilyRoom, GameRoom, LivingRoom, Office, UtilityRoom, HalfBath
Total Baths4
Total Bedrooms4
Total Fireplaces1
Window FeaturesLowEmissivityWindows, WindowCoverings
Exterior for 7107 Pearson Road
Building Area Total3787.0
Crops Included Y/NNo
Exterior AmenitiesCoveredPatio, Deck, Fence, HotTubSpa, Porch, Patio, PrivateYard
FencingPartial
Foundation DetailsSlab
Horse Y/NNo
Irrigation Water Rights Y/NNo
Lot FeaturesCleared
Lot Size Acres3.009
Lot Size Area131072.0
Lot Size SourceAppraiser
Parking FeaturesAttachedCarport, AdditionalParking, Attached, Boat, Driveway, Garage, GolfCartGarage, Oversized, PorteCochere, RvAccessParking, WorkshopInGarage
Road Surface TypeAsphalt
SpaYes
Water SourceWell
Waterfront Y/NNo
Additional Details
Price History

Jeffrey Whitespeare
Founder/Owner


 Beds • 4
Beds • 4 Full/Half Baths • 3 / 1
Full/Half Baths • 3 / 1 SQFT • 3,787
SQFT • 3,787 Garage • 4
Garage • 4