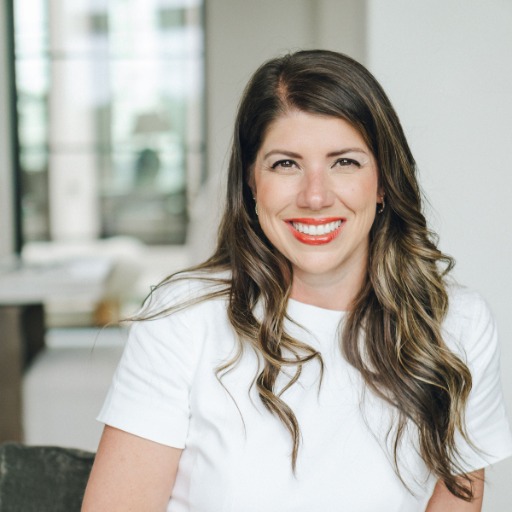Cypress, TX 77433 16719 Highland Country Drive
$475,000



44 more













































Presented By: eXp Realty LLC;
Home Details
This home is giving main character energy! With 4 bedrooms, 3 baths, and two bedrooms downstairs, it’s made for real-life flexibility. The open floor plan flows effortlessly, featuring sleek tile and engineered wood floors, bold modern finishes, and tons of natural light. The kitchen steals the show—stainless steel appliances, quartz countertops, a nice size island, and room to gather. The primary suite brings total spa vibes with a jetted tub, double vanities, and a glass shower. Upstairs? A spacious game room, two extra bedrooms, and a fresh shared bath. Outside, unwind under the covered patio or kick back in the private backyard with no back neighbors. Sprinkler system, water softener, and all the upgrades are already here. Located in the vibrant community of Bridgeland with lots of trails, parks, sports fields, kayak park, and disc golf course—this one’s not just a home, it’s a lifestyle.
Presented By: eXp Realty LLC;
Interior Features for 16719 Highland Country Drive
Bedrooms
Total Bedrooms4
Bathrooms
Half Baths0
Total Baths3
Other Interior Features
LivingAreaSourceAppraiser
Air Conditioning Y/NYes
Fireplace Y/NYes
Heating Y/NYes
Interior AmenitiesBreakfast Bar, Double Vanity, Jetted Tub, Kitchen Island, Kitchen/Family Room Combo, Pantry, Quartz Counters, Soaking Tub, Tub Shower, Ceiling Fan(s), Programmable Thermostat
Laundry FeaturesWasher Hookup, Electric Dryer Hookup
Total Fireplaces1
Other Rooms
Room TypeDining Room, Family Room, Game Room, Utility Room
General for 16719 Highland Country Drive
AppliancesDishwasher, Gas Cooktop, Disposal, Gas Oven, Microwave, Water Softener Owned
Architectural StyleTraditional
Assoc Fee Paid PerAnnually
Association AmenitiesClubhouse, Dog Park, Fitness Center, Meeting/Banquet/Party Room, Party Room, Picnic Area, Playground, Park, Tennis Court(s), Trail(s)
Association NameBridgeland HOA/Inframark
Attached Garage Yes
Builder NameM/I Homes
CityCypress
Community FeaturesCommunity Pool, Master Planned Community
Construction MaterialsBrick, Cement Siding
CoolingCentral Air, Electric
CountyHarris
Directions99 North. Exit at Bridgeland Creek Parkway and turn right. Continue on
Bridgeland Creek Parkway for 1.6 miles. At the light, turn left onto Creekside Bend Blvd. Keep left onto W Creekside Bend Dr. Make the first left turn and follow the roundabout towards
Copper Lantern Dr. Make la eft onto Highland Country Dr and it's the second house on the right.
DisclosuresMunicipal Utility District Disclosure, Seller Disclosure
Elementary SchoolWELLS ELEMENTARY SCHOOL (CYPRESS-FAIRBANKS)
Elementary School District13 - Cypress-Fairbanks
Energy EfficientHVAC, Thermostat
Full Baths3
Garage Spaces2
Garage Y/NYes
HOAYes
HOA Fee$1390
HeatingCentral, Gas
High SchoolBRIDGELAND HIGH SCHOOL
High School District13 - Cypress-Fairbanks
Lease Considered Y/NNo
Legal DescriptionLT 4 BLK 2 BRIDGELAND HIDDEN CREEK SEC 19
LevelsTwo
Lot Size UnitsSquare Feet
MLS Area25
MLS Area MinorCypress South
Middle/Junior High SchoolSPRAGUE MIDDLE SCHOOL
Middle/Junior School District13 - Cypress-Fairbanks
ModificationTimestamp2025-10-19T09:06:18.527-00:00
New ConstructionNo
OwnershipFull Ownership
Patio/Porch FeaturesCovered, Deck, Patio
PostalCityCypress
Property SubtypeDetached
Property TypeResidential
RoofComposition
Security FeaturesSmoke Detector(s)
SewerPublic Sewer
Standard StatusActive
StatusActive
Stories Count2
Subdivision NameBridgeland Hidden Crk Sec 19
Tax Annual Amount14245
Tax Year2025
Total Rooms6
Virtual TourClick here
Year Built2017
Year Built SourcePublic Records
Exterior for 16719 Highland Country Drive
Building Area Total2824
Exterior AmenitiesCovered Patio, Fully Fenced, Sprinkler/Irrigation, Patio, Tennis Court(s)
Foundation DetailsSlab
Lot FeaturesSubdivision, Pond on Lot
Lot Size Acres0.1381
Lot Size Area6017
Lot Size SourceAppraiser
Parking FeaturesAttached, Garage
Water SourcePublic
Additional Details
Price History

Jeffrey Whitespeare
Founder/Owner

Jenna Bradburn
Realtor & Team Leader

 Beds • 4
Beds • 4 Baths • 3
Baths • 3 SQFT • 2,824
SQFT • 2,824 Garage • 2
Garage • 2