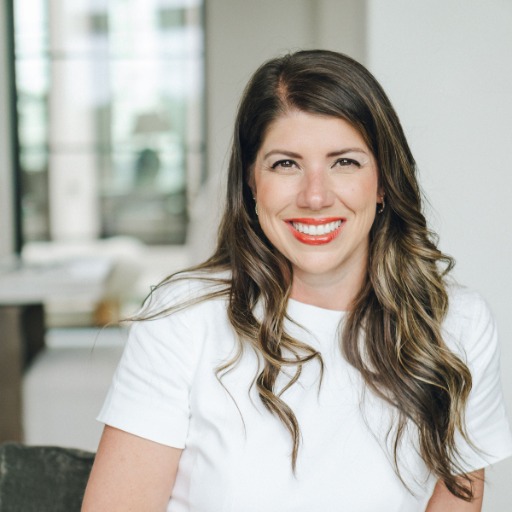Cypress, TX 77433 15210 Queens Watchdog Court
$610,000



45 more














































Presented By: eXp Realty LLC;
Home Details
Welcome to your next chapter in Cypress’s most sought-after neighborhood! Outside is pure perfection—an entertainer’s dream with a covered patio finished in stained tongue-and-groove, a grand stone fireplace, full outdoor kitchen, and travertine pavers underfoot. Motorized shades fully enclose the space for year-round, bug-free relaxation, while lush greenspace stretches beyond, creating a private retreat for gatherings under the stars. Inside, this 4-bed, 3.5-bath home shines with hardwood-look tile, plantation shutters, and an open-concept layout that blends effortless flow with designer detail. The chef’s kitchen offers white cabinetry, herringbone backsplash, a large island, and breakfast nook overlooking the backyard. A private office features a storage closet, and custom built-ins elevate both the mud and laundry rooms. The primary suite boasts a spa-inspired ensuite, while upstairs a private suite and large walk-out attic storage complete this exceptional home.
Presented By: eXp Realty LLC;
Interior Features for 15210 Queens Watchdog Court
Bedrooms
Total Bedrooms4
Bathrooms
Half Baths1
Total Baths4
Other Interior Features
LivingAreaSourceAppraiser
Air Conditioning Y/NYes
FlooringCarpet, Tile
Heating Y/NYes
Interior AmenitiesBreakfast Bar, Double Vanity, Kitchen Island, Kitchen/Family Room Combo, Bath in Primary Bedroom, Pantry, Quartz Counters, Tub Shower, Vanity, Walk-In Pantry, Ceiling Fan(s), Kitchen/Dining Combo
Laundry FeaturesWasher Hookup, Electric Dryer Hookup
Other Rooms
Room TypeFamily Room, Game Room, Kitchen, Office, Utility Room, Half Bath
General for 15210 Queens Watchdog Court
AppliancesDishwasher, Electric Oven, Gas Cooktop, Disposal, Microwave
Architectural StyleCraftsman, Contemporary/Modern, Traditional
Assoc Fee Paid PerAnnually
Association AmenitiesBasketball Court, Clubhouse, Sport Court, Fitness Center, Meeting/Banquet/Party Room, Party Room, Picnic Area, Playground, Pickleball, Park, Pool, Tennis Court(s), Trail(s)
Association NameBridgeland/Inframark
Attached Garage Yes
CityCypress
Community FeaturesCommunity Pool, Master Planned Community, Curbs, Gutter(s)
Construction MaterialsBrick, Cement Siding, Stone, Stucco
CoolingCentral Air, Electric
CountyHarris
DirectionsUse your preferred GPS app to navigate to the home.
DisclosuresExclusions Disclosure, Seller Disclosure
Elementary SchoolMCGOWN ELEMENTARY
Elementary School District13 - Cypress-Fairbanks
ExclusionsExercise equipment, curtains, dart board, tvs
Facing DirectionSouthwest
Full Baths3
Garage Spaces3
Garage Y/NYes
HOAYes
HOA Fee$1360
HeatingCentral, Gas
High SchoolBRIDGELAND HIGH SCHOOL
High School District13 - Cypress-Fairbanks
Lease Considered Y/NNo
Legal DescriptionLT 30 BLK 1 BRIDGELAND PARKLAND VILLAGE SEC 24
LevelsTwo
Lot Size UnitsSquare Feet
MLS Area25
MLS Area MinorCypress South
Middle/Junior High SchoolSPRAGUE MIDDLE SCHOOL
Middle/Junior School District13 - Cypress-Fairbanks
ModificationTimestamp2025-10-27T19:39:33.413-00:00
New ConstructionNo
OwnershipFull Ownership
Patio/Porch FeaturesCovered, Deck, Patio, Porch, Screened
Pool FeaturesAssociation
PostalCityCypress
Property SubtypeDetached
Property TypeResidential
RoofComposition
Security FeaturesSecurity System Owned, Smoke Detector(s)
SewerPublic Sewer
Standard StatusActive
StatusActive
Stories Count2
Subdivision NameBridgeland
Tax Annual Amount16432
Tax Year2025
Total Rooms14
Virtual TourClick here
Year Built2020
Year Built SourcePublic Records
Exterior for 15210 Queens Watchdog Court
Building Area Total2918
Exterior AmenitiesCovered Patio, Deck, Enclosed Porch, Fully Fenced, Fence, Patio
FencingBack Yard
Foundation DetailsSlab
Lot FeaturesCul-De-Sac, Subdivision, Pond on Lot, Side Yard
Lot Size Acres0.2613
Lot Size Area11384
Lot Size SourceAppraiser
Parking FeaturesAttached, Driveway, Garage, Oversized
Road Surface TypeConcrete
Water SourcePublic
Additional Details
Price History

Jeffrey Whitespeare
Founder/Owner

Jenna Bradburn
Realtor & Team Leader

 Beds • 4
Beds • 4 Full/Half Baths • 3 / 1
Full/Half Baths • 3 / 1 SQFT • 2,918
SQFT • 2,918 Garage • 3
Garage • 3